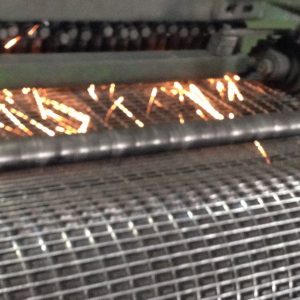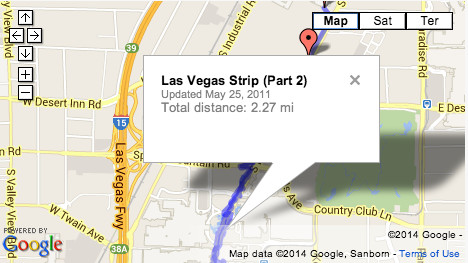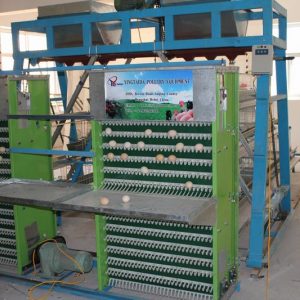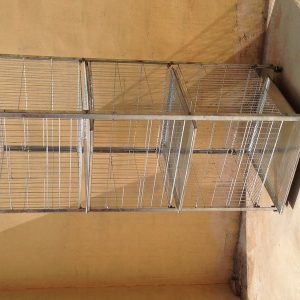
Methods and techniques of chicken coop construction
How to build a chicken coop? Is an open chicken house better or a closed chicken house? Many people are undecided, and more people build chicken coops by imitating other people’s chicken coops. In fact, farmers should make a reasonable choice based on the scale of breeding and the actual situation. The following editor of the global brand animal husbandry network will introduce you to chicken coops. Methods and techniques of construction.
The difference between an open chicken house and a closed chicken house
The most common form of open chicken coops has walls on all sides, with large windows on the south wall and small windows on the north wall. All or most of these chicken houses rely on natural ventilation and natural light. The temperature and humidity in the house basically change with the season. This type of chicken house often requires additional ventilation and lighting equipment to supplement the lack of ventilation and lighting under natural conditions.
Closed chicken house is also called windowless chicken house. The roof of the house is well insulated from the four walls, there are no windows on all sides, and the environment in the house is adjusted manually or by instruments. Artificial ventilation and lighting are used in the chicken house, and the temperature, humidity and air composition in the house are controlled by changing the amount of ventilation.
Methods and techniques of chicken coop construction
The construction of chicken coops should be adapted to local conditions, either permanent or simple. It is generally more economical and practical to construct simple chicken houses with plastic film warm sheds. It can follow the direction of the mountain, and it is better to sit north and face south, which is good for lighting and heat preservation. The area of the chicken house can be determined according to the number of chickens raised, and it is more appropriate to raise 8 to 10 chickens per m2. The single inclined chicken house is simple and easy to build. The width of the house is 5m, and the length depends on the area of the house. The front height is 2m, and the rear height is 1.2~1.4m. The top is covered with purlins, bamboo poles, etc., and then flattened with straws, yellow mud mixed with sawdust, and the outermost layer is covered with linoleum paper or plastic film. The surrounding walls can be nailed with wooden boards or held up with branches. The outside is covered with mud for heat preservation, and the outermost layer is buckled with a plastic sheet for wind and rain. There are ventilation ports on both sides, and perches are set in the chicken house. When the density is high, a ladder frame can be erected. At the same time, a fence must be erected to control the flock. When erecting the fence, the chicken coop should be used as the axis, fan-shaped auxiliary shooting towards the top of the mountain. A nylon net 60-90m is erected on each side. There is no need to set up a net on the hill so that the chickens can forage within the fence.



